1. Introduction to Prefab Chicken House Design
Prefabricated (Prefab) chicken house design has emerged as a transformative solution in modern poultry farming. By using factory-made components that are easily transported and assembled on-site, prefab chicken houses offer a rapid, efficient, and scalable alternative to traditional poultry housing methods.
A well-designed prefab chicken house ensures optimal conditions for raising healthy poultry by combining structural strength, environmental control, and flexibility. Utilizing durable materials such as galvanized steel and insulated panels, prefab houses deliver superior protection against harsh weather, pests, and disease risks.
As global poultry production intensifies to meet rising food demands, prefab chicken house designs play a crucial role in enabling farmers—whether smallholders or commercial enterprises—to build high-quality, biosecure, and cost-effective poultry housing quickly and sustainably.
2. Technical Specifications and Parameters
Prefab chicken houses are available in various sizes and configurations, designed to suit different farm scales, climatic zones, and poultry types. Below are typical technical specifications:
2.1 Structural Components
Frame Material: Hot-dip galvanized steel or stainless steel with anti-corrosion coatings
Steel Grade: Usually Q235 or Q345
Wall Panels: Insulated sandwich panels made from polyurethane, EPS, or rock wool cores for superior thermal insulation
Roof Panels: Insulated or corrugated galvanized steel sheets with protective coatings
Flooring: Concrete slab or raised flooring with drainage channels for hygiene
Dimensions:
Length: Customizable, often ranging from 10m to 60m
Width: Typically between 6m and 15m
Height: Eave height 3m to 5m, ridge height 4m to 6m
2.2 Environmental Controls
Ventilation: Combination of natural ventilation (ridge vents, side vents) and mechanical ventilation (exhaust fans, evaporative cooling)
Lighting: Skylights or LED systems for optimized light distribution
Doors and Windows: Sliding or hinged doors, mesh windows to allow airflow and prevent pests
Insulation: High R-value panels maintain temperature stability, reducing energy use
2.3 Load Capacities and Durability
Wind resistance designed for up to 120 km/h or adapted for local conditions
Snow load capacity up to 0.5 kN/m² or customized
Fire resistance ensured by steel framework and fire-retardant panels
Corrosion protection through galvanization and powder coatings
3. Features of Prefab Chicken House Design
3.1 Rapid Assembly
Modular components manufactured off-site allow for quick on-site assembly, minimizing downtime.
3.2 Flexibility and Scalability
Modules can be easily added or removed to expand or modify the housing as needed.
3.3 Superior Environmental Control
Insulated panels and integrated ventilation systems maintain optimal temperature and air quality for poultry health.
3.4 Enhanced Durability
Galvanized steel frames resist corrosion, pests, and weather damage, extending lifespan.
3.5 Easy Maintenance and Cleaning
Smooth surfaces and modular layout facilitate thorough cleaning, supporting biosecurity.
3.6 Customizable Designs
Layouts can be adapted for broilers, layers, breeders, or mixed poultry operations.
4. Advantages of Prefab Chicken House Design
4.1 Cost-Effective Construction
Reduced onsite labor and faster assembly lower construction costs compared to traditional building.
4.2 Improved Poultry Welfare and Productivity
Stable microclimates reduce bird stress and diseases, increasing growth rates and egg production.
4.3 Enhanced Biosecurity
Steel structures and easy-to-clean surfaces help prevent disease outbreaks.
4.4 Environmental Sustainability
Recyclable materials and energy-efficient insulation contribute to greener farming practices.
4.5 Adaptable to Various Climates
Custom insulation and ventilation options allow operation in hot, cold, or humid environments.
4.6 Long-Term Durability
Prefab chicken houses typically last 20+ years with minimal maintenance.
5. Applications of Prefab Chicken House Design
5.1 Commercial Broiler Farms
Optimized for fast bird turnover and controlled environmental conditions.
5.2 Layer Hen Farms
Designed to maximize egg production through light control and ventilation.
5.3 Breeder Farms
Custom internal layouts for mating, hatching, and brooding.
5.4 Organic and Free-Range Farms
Shelters integrated with outdoor access for welfare-compliant systems.
5.5 Small and Medium Scale Farms
Affordable, modular solutions adaptable to farm size and budget.
5.6 Research and Educational Facilities
Flexible designs support experimental setups and poultry training programs.
6. Installation and Usage Instructions
6.1 Site Preparation
Level and compact the foundation area
Construct concrete slab or footings based on structural requirements
Ensure accessibility for delivery and assembly equipment
6.2 Assembly Process
Unpack prefab modules and inspect for damage
Assemble steel frames using bolted or welded joints
Install wall and roof panels securely
Fit doors, windows, ventilation, and lighting systems
Connect utilities such as water and electricity
6.3 Environmental Setup
Test ventilation and climate control for proper function
Adjust lighting schedules to meet poultry needs
Monitor temperature and humidity regularly
6.4 Operational Guidelines
Maintain recommended stocking densities to prevent overcrowding
Perform routine cleaning and disinfection
Monitor bird health and behavior daily
Schedule periodic maintenance of structural and mechanical components
7. Maintenance and Longevity
7.1 Corrosion Prevention
7.2 Cleaning
Employ appropriate disinfectants safe for steel and insulation materials
Remove droppings, dust, and organic matter regularly
7.3 Structural Inspections
7.4 Equipment Servicing
Maintain fans, sensors, feeders, and watering systems regularly
Replace worn parts per manufacturer recommendations
8. Frequently Asked Questions (FAQs)
Q1: How long does it take to build a prefab chicken house?
Assembly typically ranges from 1 to 4 weeks depending on size and complexity.
Q2: Can prefab chicken houses be customized?
Yes, dimensions, insulation, ventilation, and layout can all be tailored.
Q3: Are prefab chicken houses suitable for all climates?
Yes, with proper insulation and ventilation adjustments.
Q4: What is the expected lifespan?
Typically 20-30 years with proper maintenance.
Q5: How do prefab designs improve biosecurity?
Smooth steel surfaces and modular components enable thorough cleaning and disinfection.
Q6: Can prefab chicken houses be expanded later?
Modules can be added or reconfigured as farm needs evolve.
Q7: What flooring options are available?
Concrete slabs with drainage or raised flooring, depending on farm preference.
Q8: Are prefab chicken houses energy-efficient?
Insulated panels reduce heating and cooling costs significantly.
9. Conclusion
Prefab chicken house design offers poultry farmers an efficient, durable, and flexible solution for modern poultry housing needs. Its rapid construction, environmental controls, and biosecurity advantages help increase productivity and animal welfare while lowering operational costs.
From small-scale farms to large commercial enterprises, investing in prefab chicken houses delivers a scalable, sustainable, and future-ready infrastructure for poultry production.
Company Profile
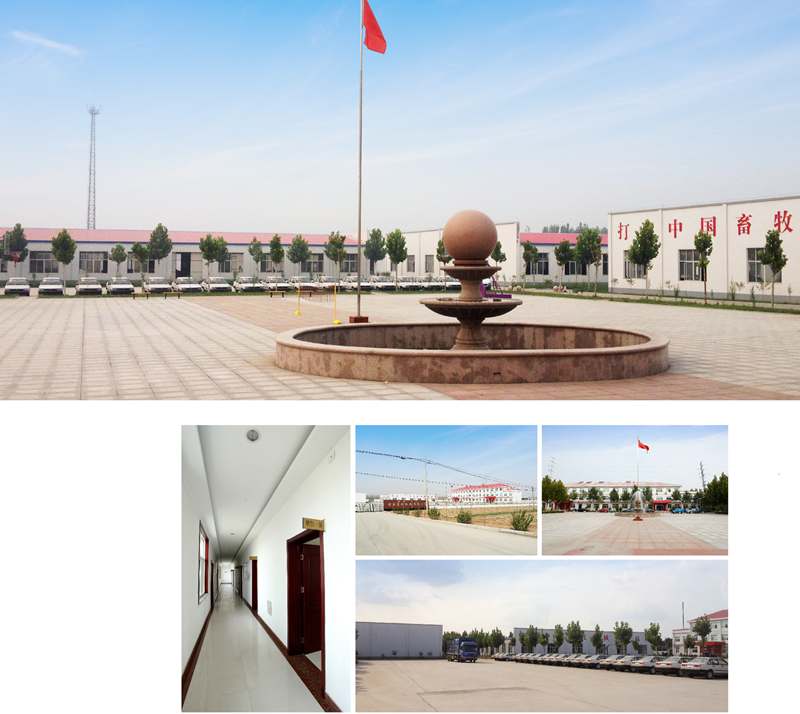
Shandong Huimin Qinle Livestock Machinery Co., Ltd. (formerly Shandong Huimin Qinle Livestock Machinery Factory) is a professional poultry equipment manufacturer with over 20 years of experience. We offer a comprehensive service package, from design (land and chicken coops), production (equipment and prefabricated steel coops), installation, commissioning, customer training, and after-sales service.
Located in Huimin County, Binzhou City, Shandong Province, China, the company has extensive experience in mechanical processing and manufacturing, as well as livestock machinery production and operation. With fixed assets of RMB 15 million, the company employs 160 people, including 30 R&D staff, and occupies a 40,000-square-meter factory. Equipped with over 110 pieces of advanced precision production equipment, including CNC machining centers and laser cutting machines, the company boasts a production capacity of RMB 50 million.
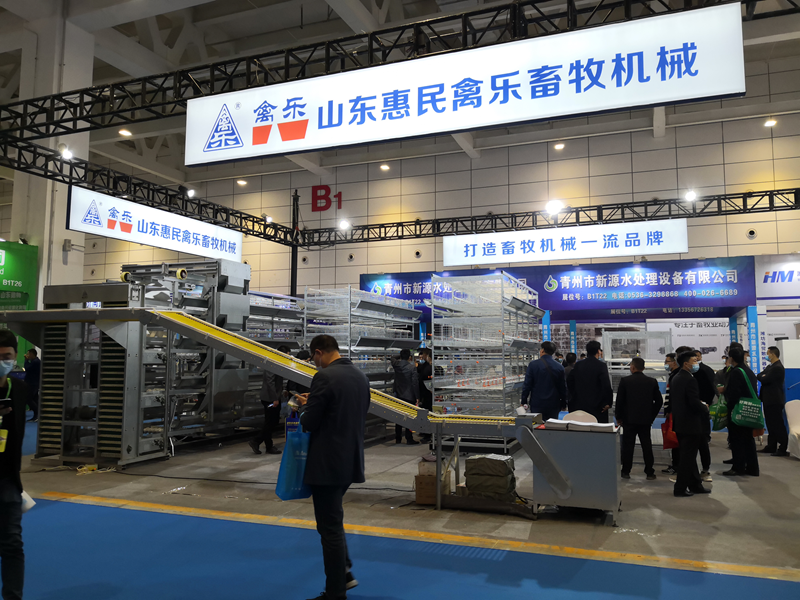
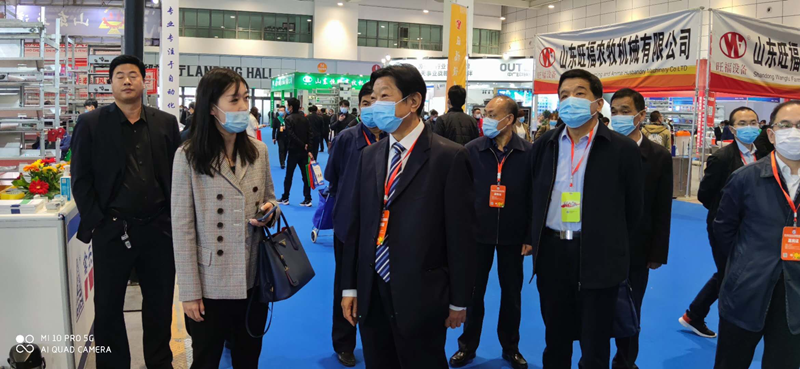
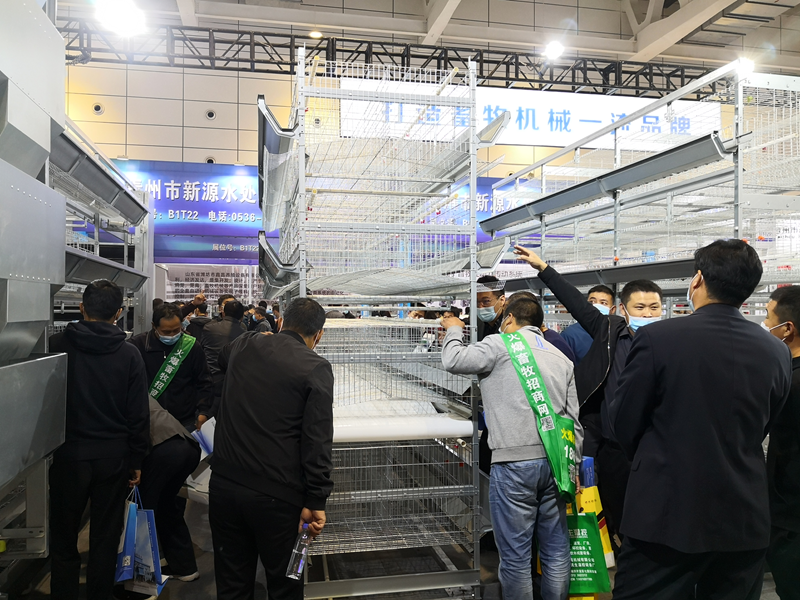
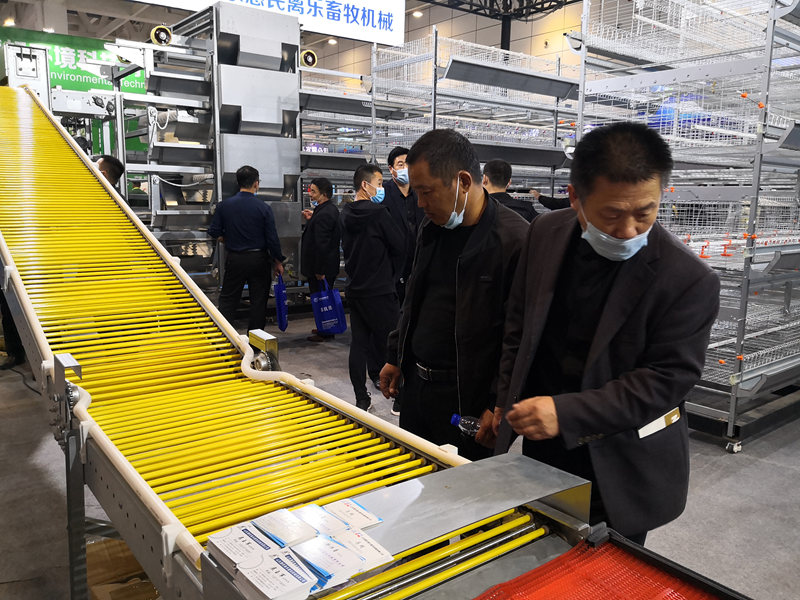
Chicken Farming Equipment Mesh Production Workshop

Machining Workshop
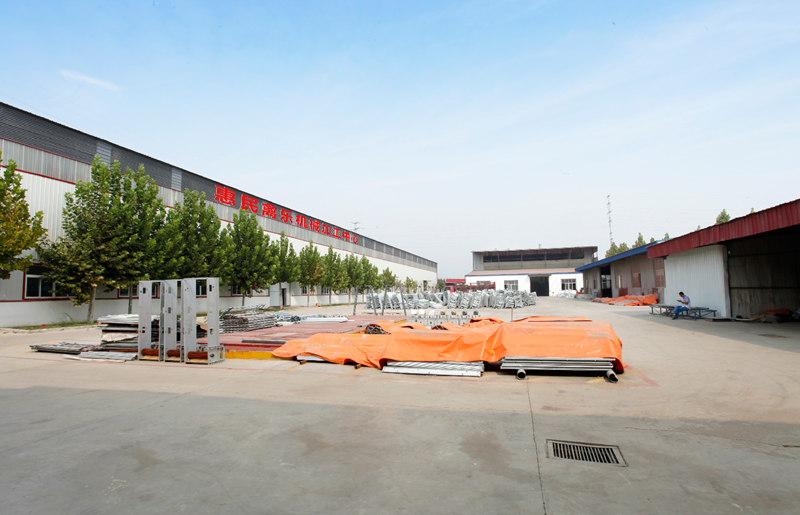
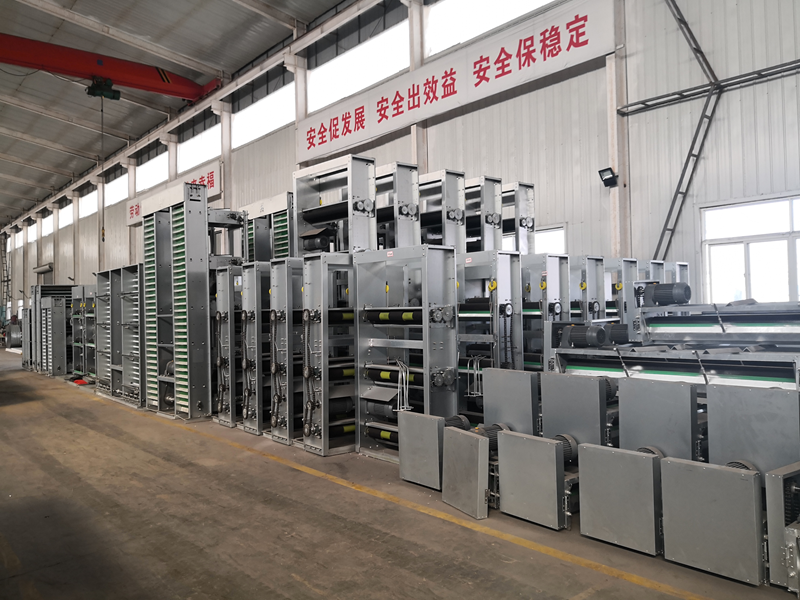
Turret-type CNC Punch Press, Laser Cutting and Other Machining Equipment
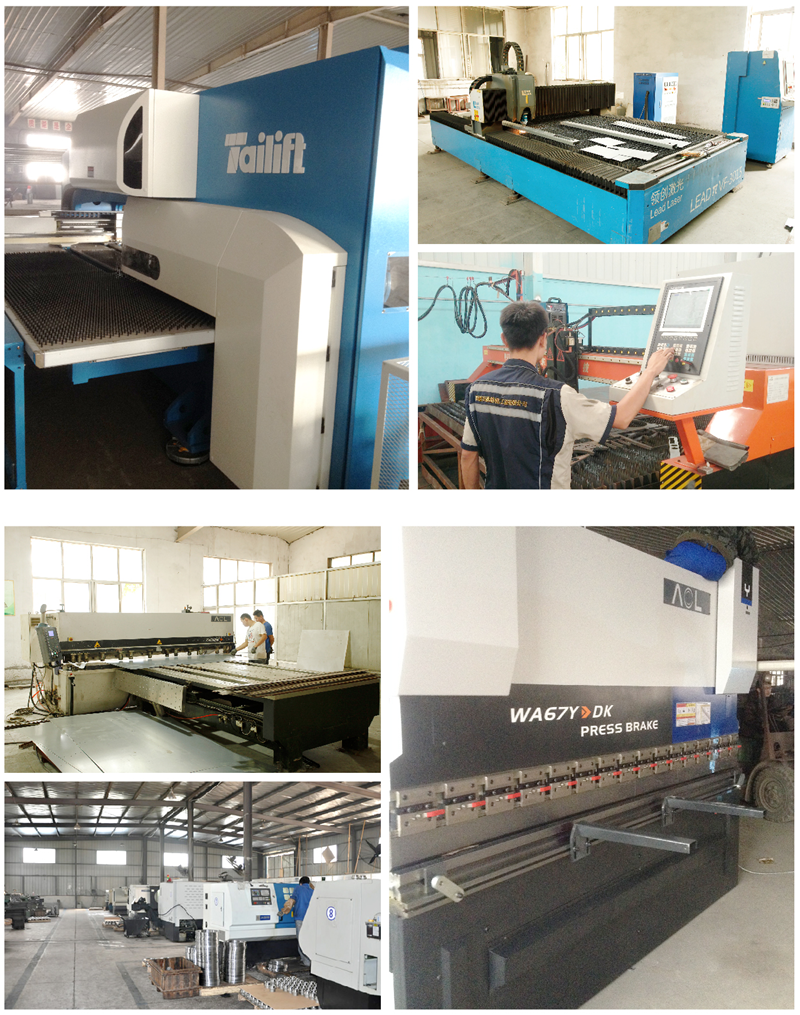
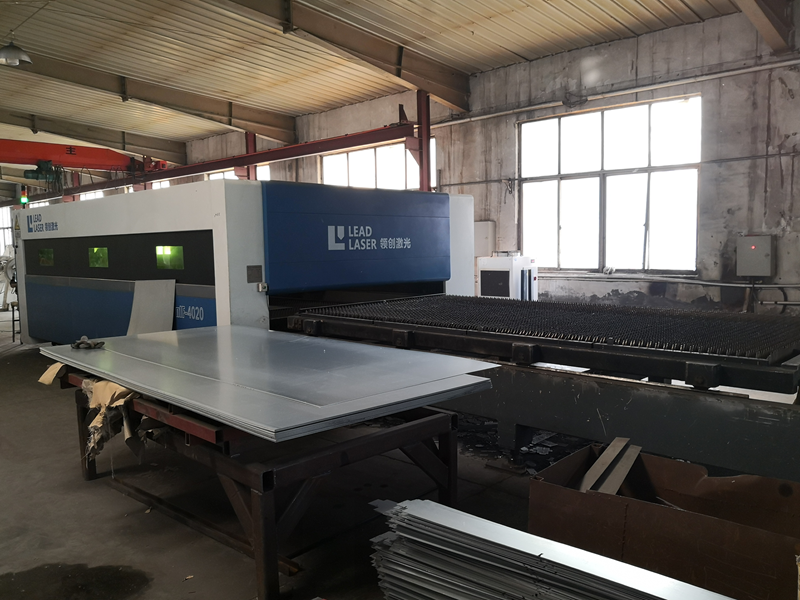

Fully Automated Roll Forming Production Line

Hot-dip Galvanizing Production Line

Electroplating Production Line
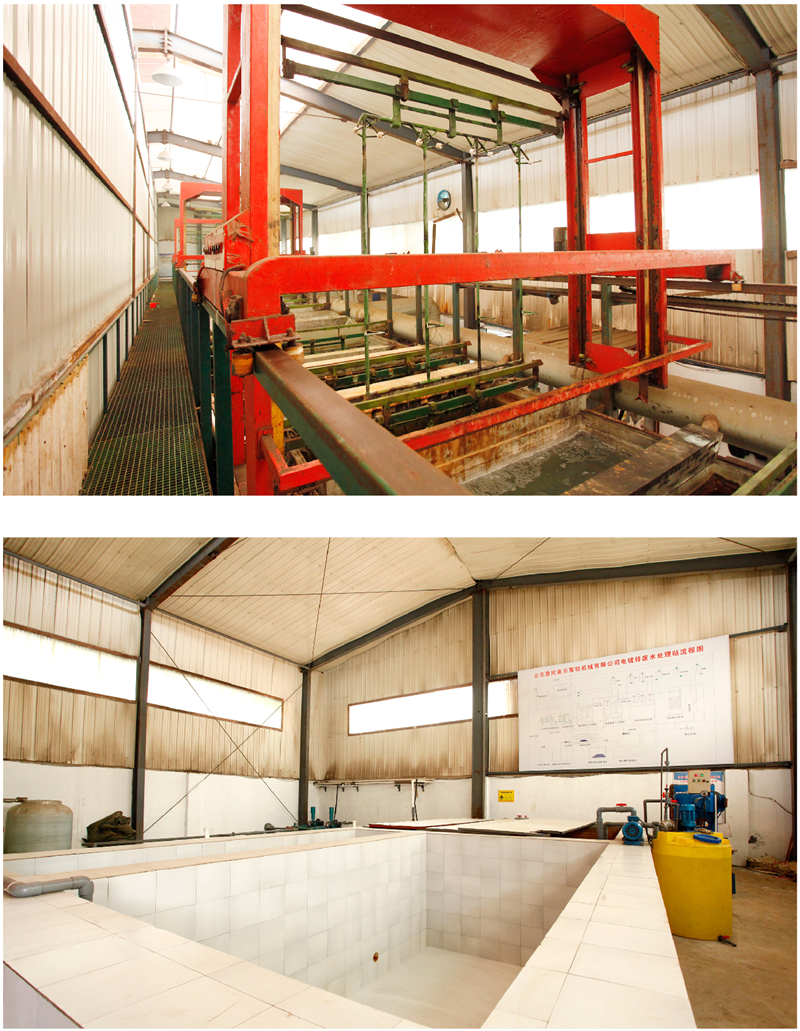
Environmental Protection Equipment
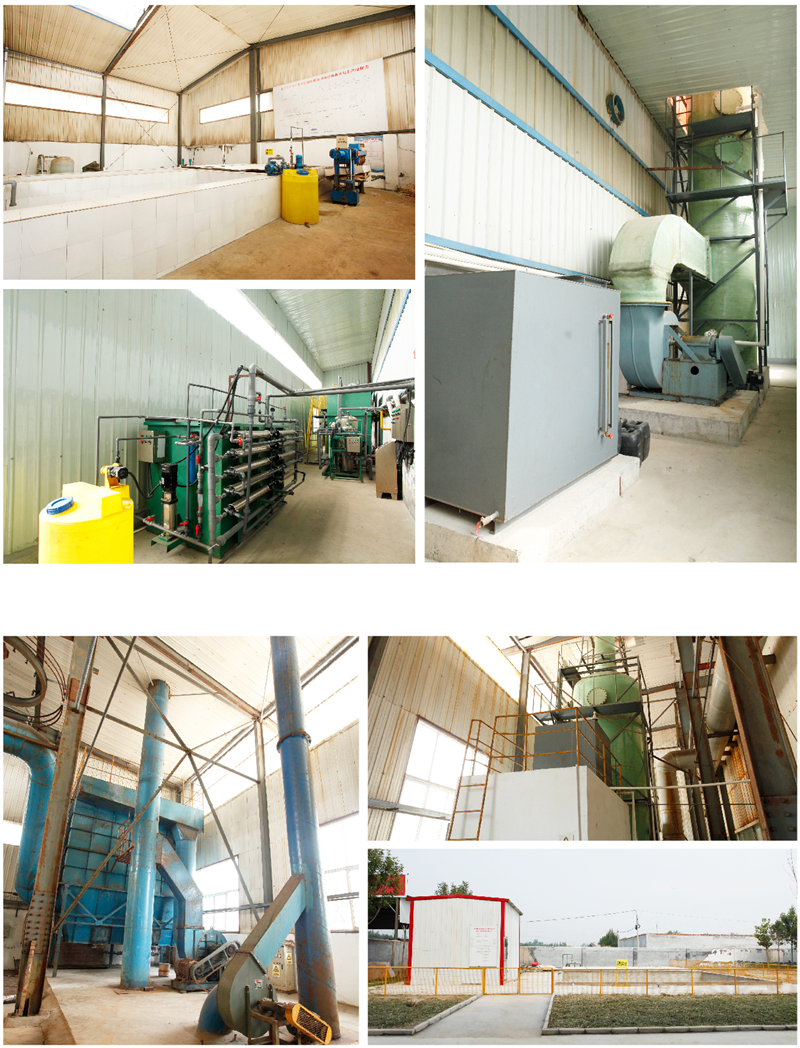
Chicken Farming Equipment Product Series
Egg-laying Hen Farming Equipment
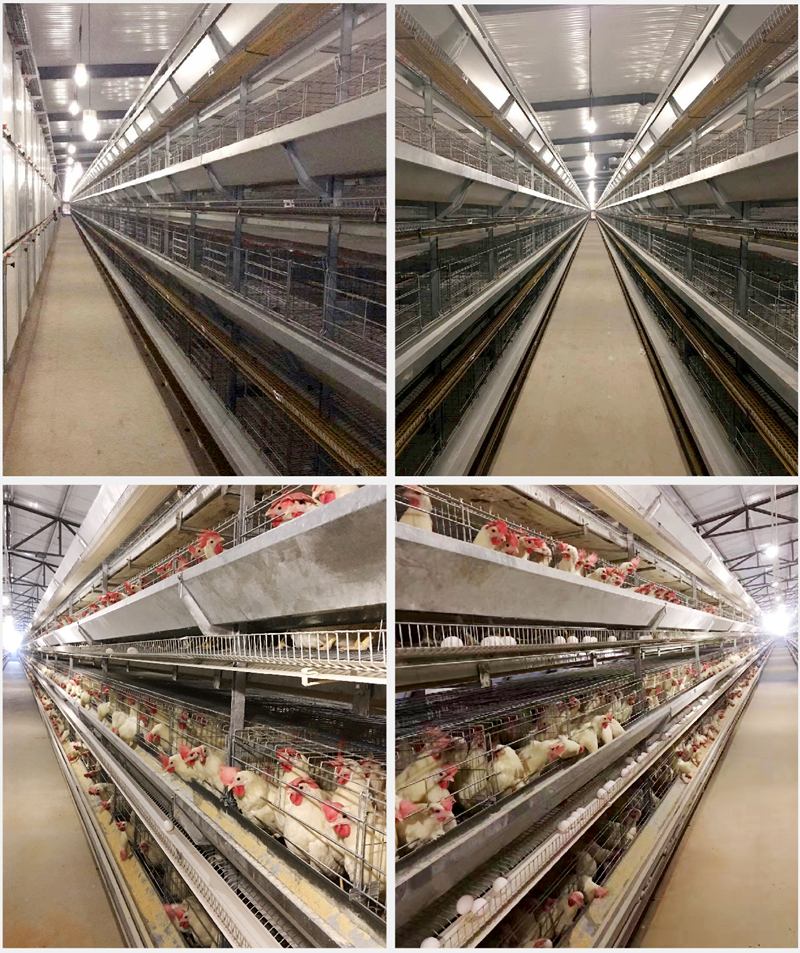
Stacked Brooding Cage Equipment

Stacked Broiler Cage Equipment
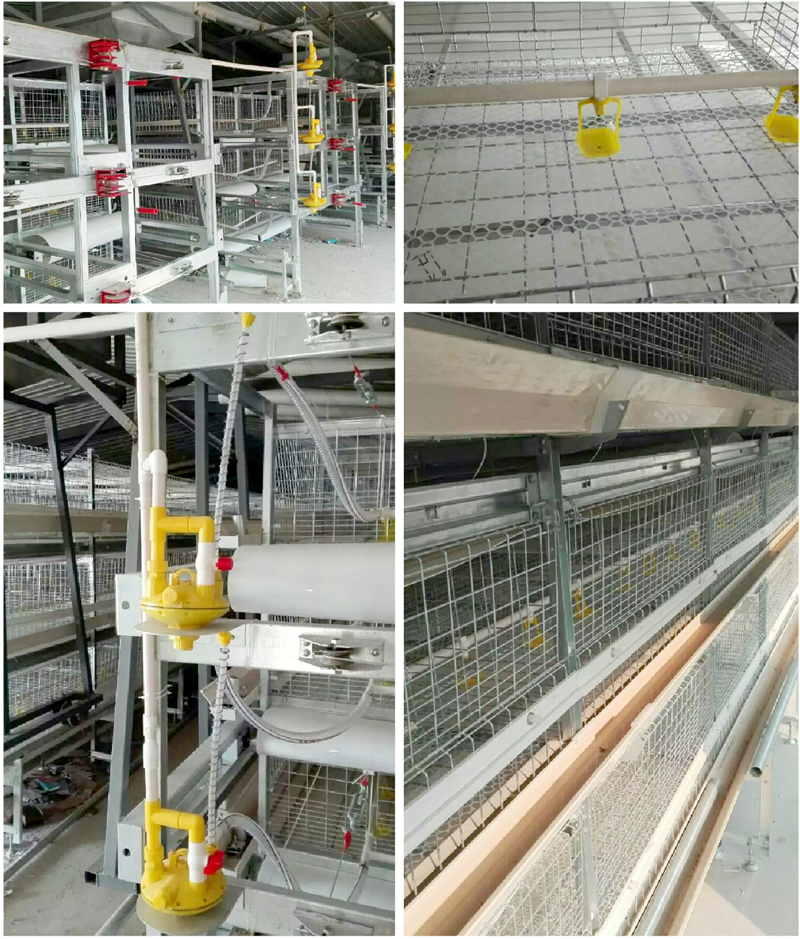
Stepped Layer Hen Cage Rearing Equipment
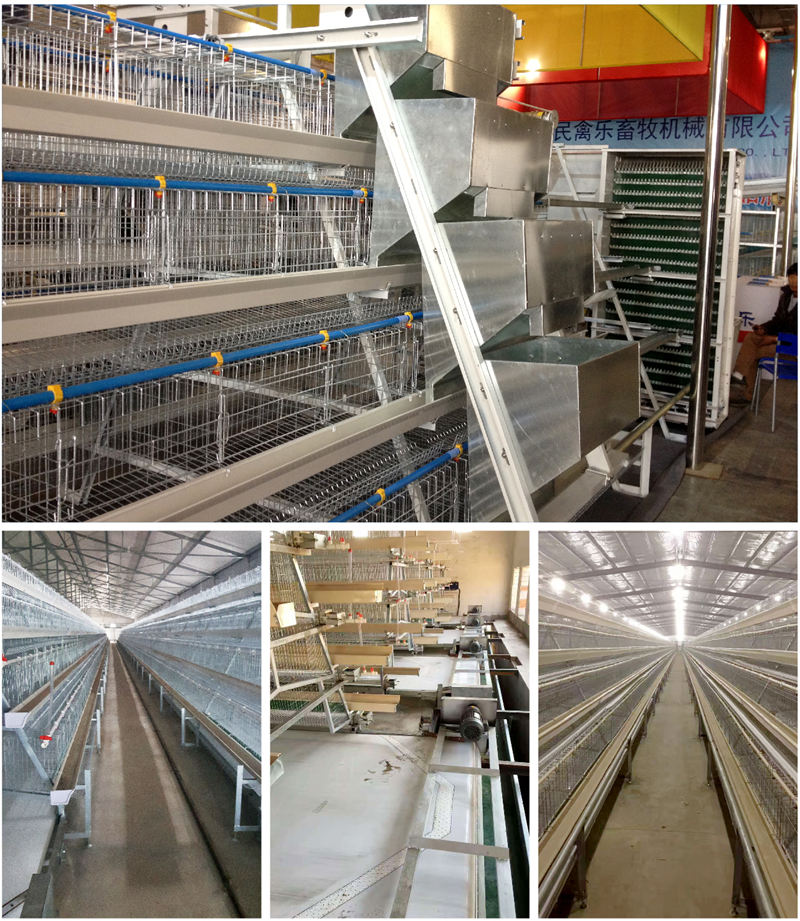
Automatic Egg Collection System
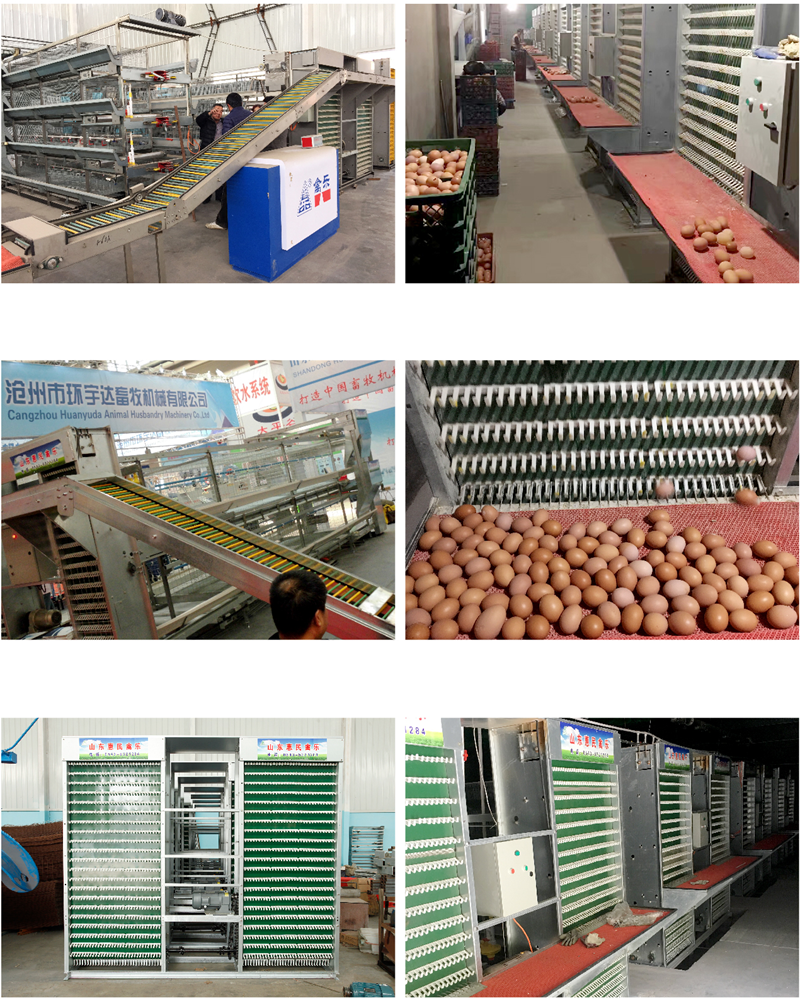
H-type Cage Feeding Machine
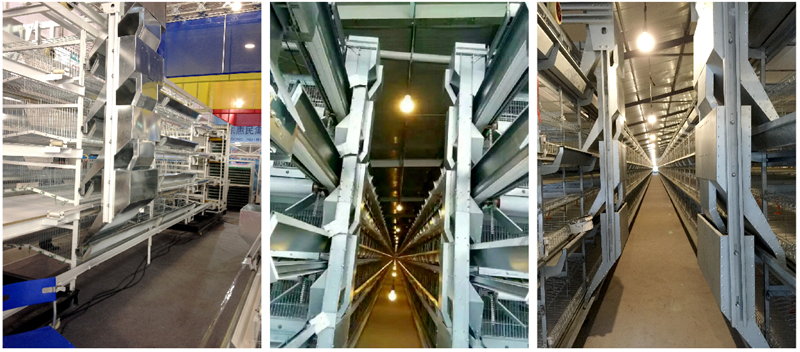
Stepped Cage Straddle Feeder
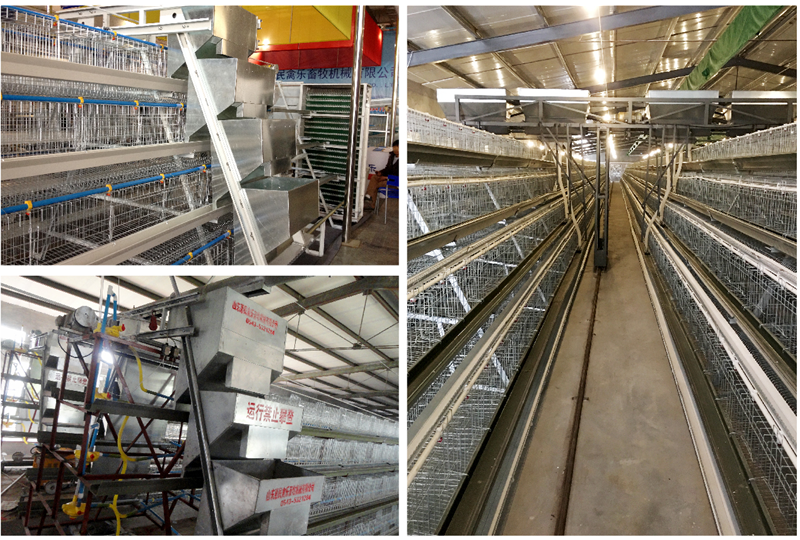
Manure Removal Machine
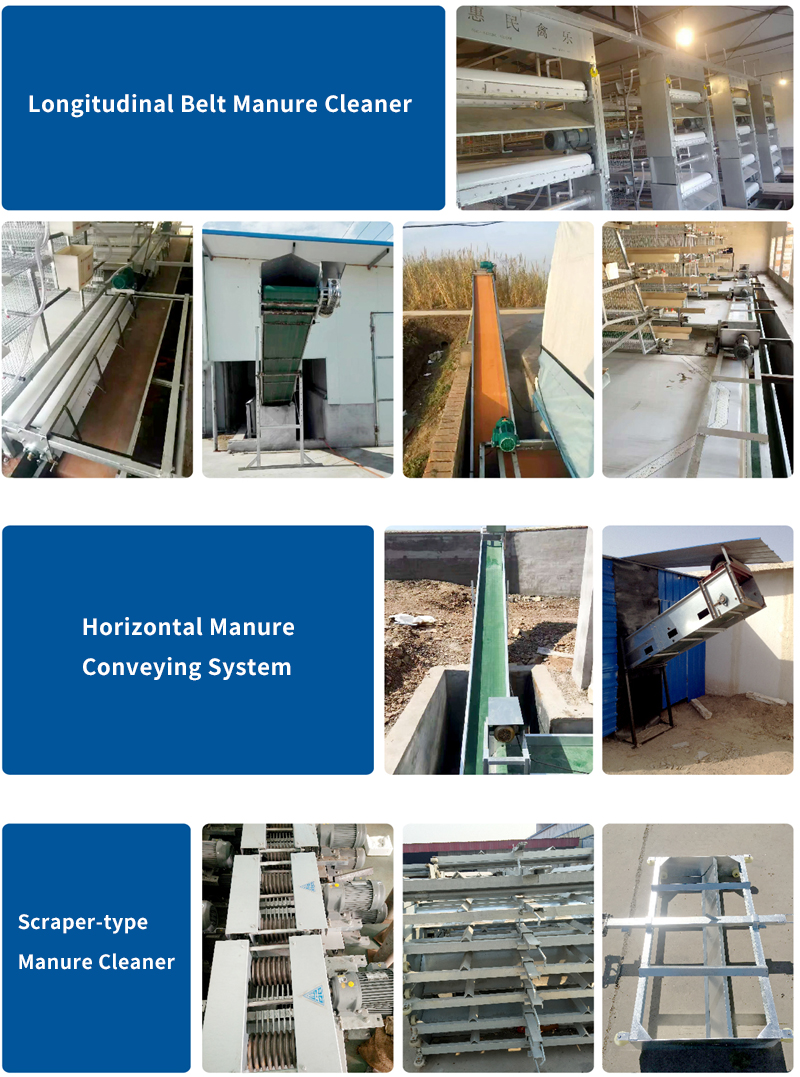
Fans, Heated Curtains, Environmental Control Systems, and Lighting Equipment
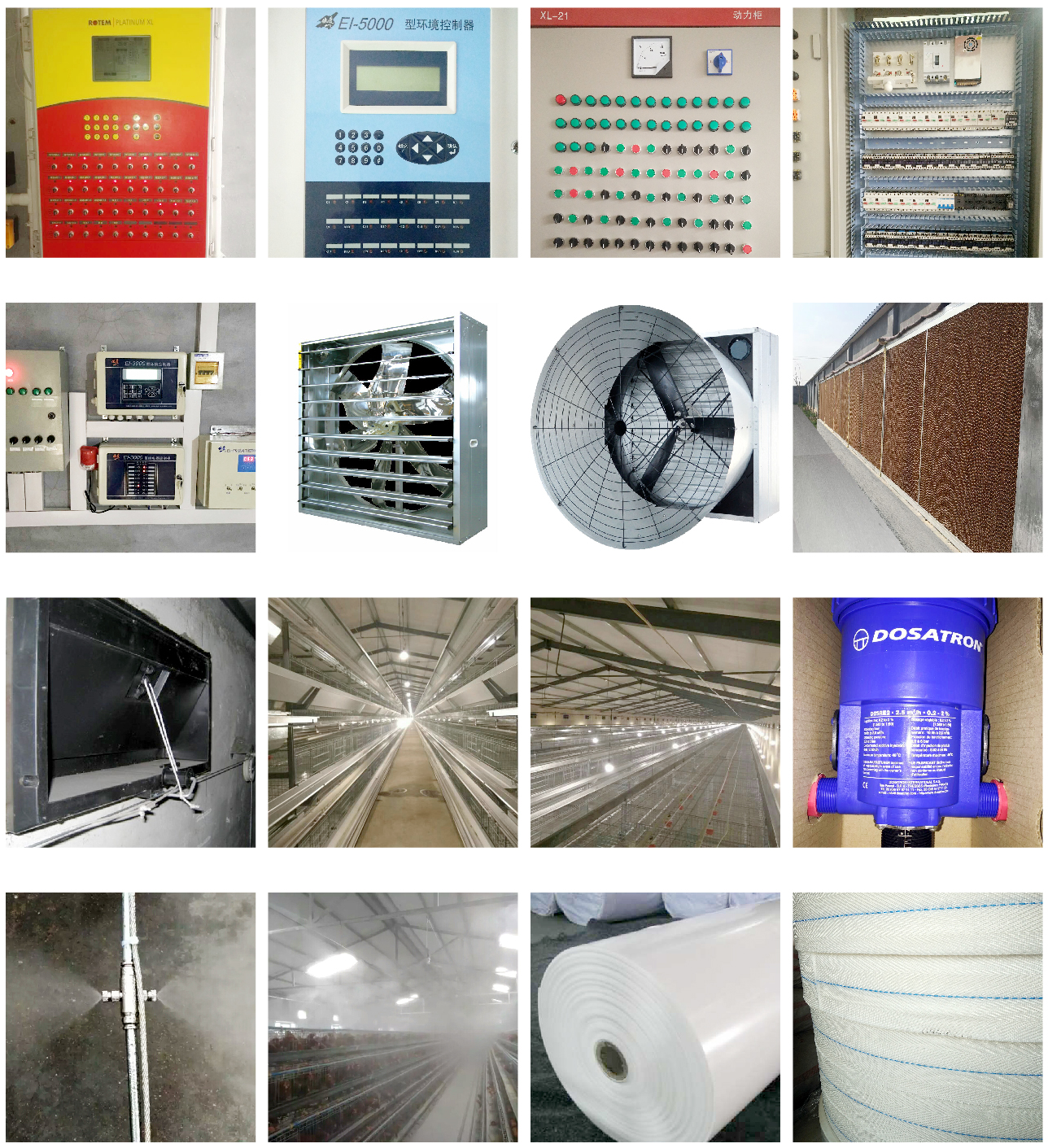
Complete Set of Equipment for Organic Fermentation Treatment of Manure
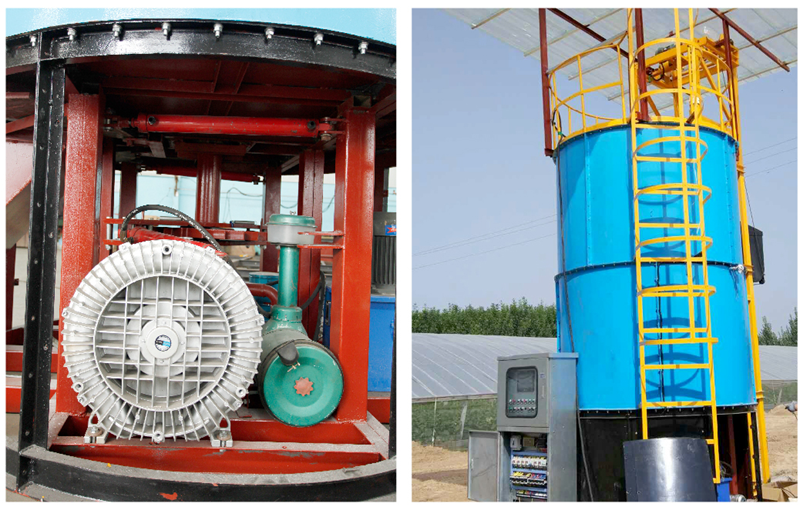

 Catalogue
Catalogue































 Whatsapp
Whatsapp Телефон
Телефон